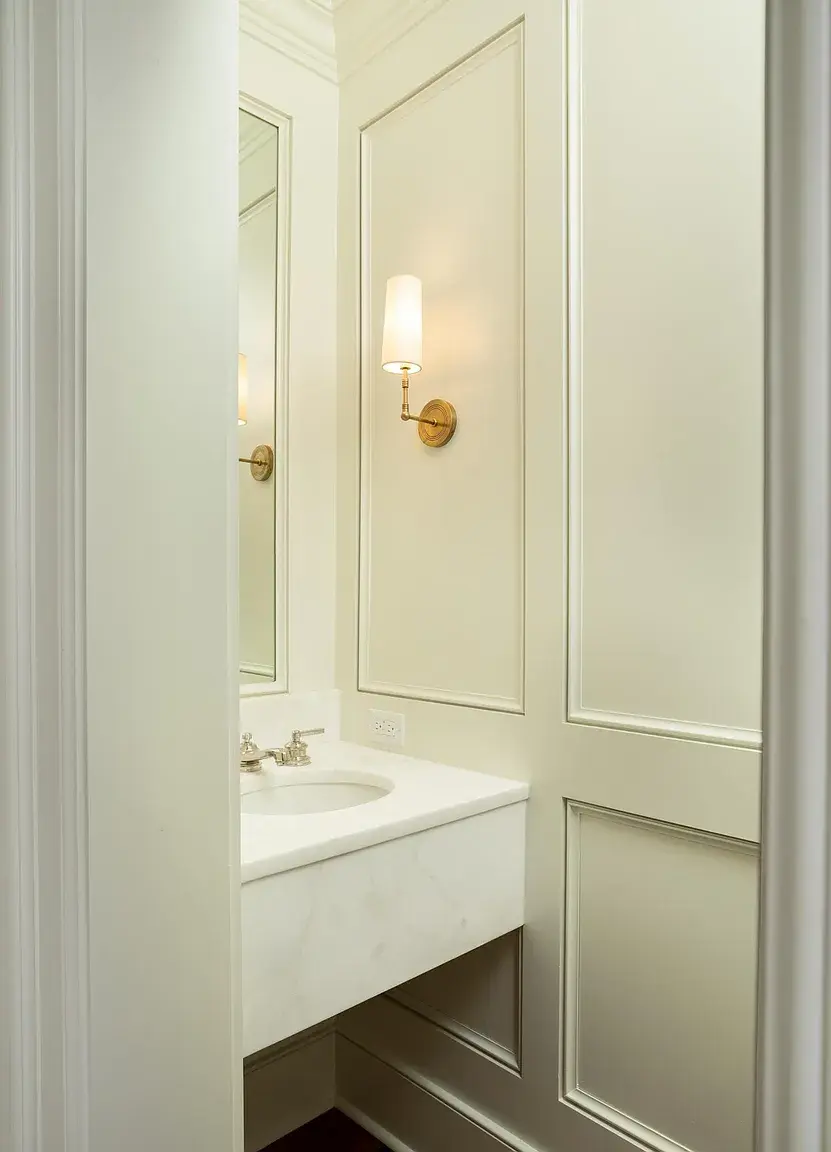Create Your First Project
Start adding your projects to your portfolio. Click on "Manage Projects" to get started
preservation with purpose
This 1816 historic mixed-use downtown Charleston gem has seen a lot of life. Its ground floor has always served as a retail space, and it was best known throughout the community as a beloved art gallery, with budget apartments above. Once that chapter of it's history ended, it required an exterior restoration and complete interior overhaul in order to be transformed into three separate luxury flats.
Each flat required its own distinct character, complimenting the beautiful historic details that both remained and were restored and/or accurately recreated. Three distinctly different palettes were gathered, each working to interpret classic Charleston design in unique ways. Everything was thoroughly researched in order to be properly honored - from the trim detailing to the pops of color used to the historic-inspired brass switch plates. The most significant design challenge was converting the ground floor retail space into a livable home - adding a kitchen and other amenities it had never had before, but working to feel original.































