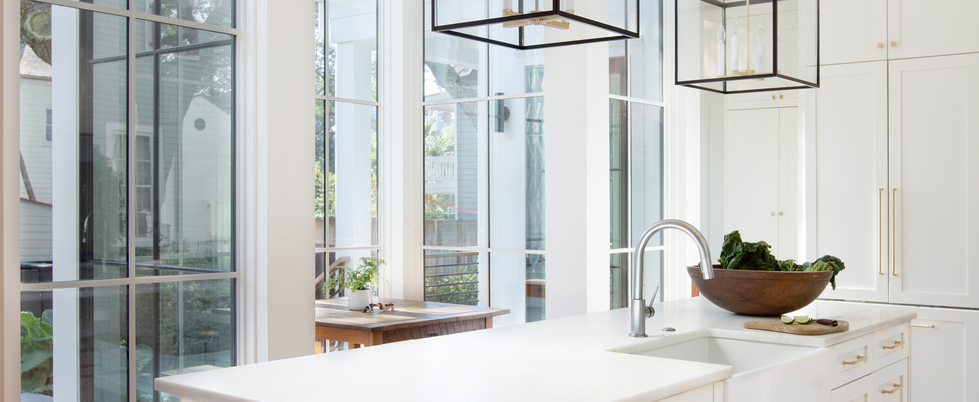Create Your First Project
Start adding your projects to your portfolio. Click on "Manage Projects" to get started
old meets new
This downtown Charleston home dates from 1847, but needed to grow and reconfigure in order to function for a modern family. The Architect/Interior Design team worked to create an addition off the back of the home for the client's parents, the style of which references the original home, but with a contemporary twist. A light-filled glass hyphen connects the two structures and leads to an elegant kitchen renovation and breakfast nook.
The original parlor at the front of the house was transformed into a study saturated in color, and the adjacent dining room was filled with family heirlooms and found pieces. Upstairs, the children's bedrooms and bathrooms were made into spaces that reflected their personalities, while working to grow with them and their changing tastes. Outside, the classic Charleston piazza, complete with Haint Blue ceilings and flickering gas lanterns, leads out to a modern pool deck.







































